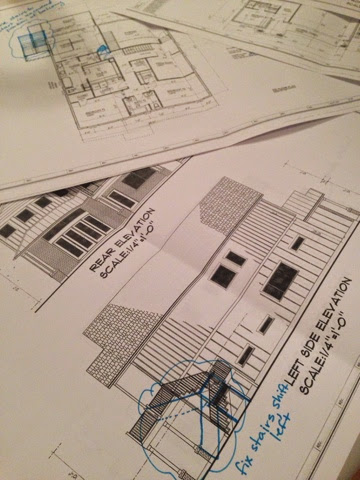When we started talking about building, we started drawing sketches. I had a hard time getting motivated this time, I will admit. Partly because we didn't have a lot yet to visualize environment, partly because Andrew and I had a hard time agreeing on a style, and mostly because the circus that is getting two kids fed, washed and to bed in 2 hours was draining every last ounce of energy from us in the evenings. If the kids are in bed, it is good fortune if both us are not asleep on the couch by 9:30.
This time we bought some cheap online software to do floor plans instead if Microsoft Visio, and while not perfectly user-friendly, it worked well enough. There were those first-draft mansions that encompassed the entertainment-mecca of our dreams. Again, completely unrealistic, but I think it's an important part of the process to put everything you can think of, no matter how wacky, out there. For us (if we are awake) it creates a conversation over priorities and AHEM provides an opportunity for alignment (through many arguments).
Last time we were both agreed on a modern-style home. Even if our interpretations were slightly different, most decisions didn't require a whole bunch of discussion to agree on. There are so many details to decide on a home, it really helped that we agreed and also, that frankly there are not a whole lot of affordable modern options available. We wanted nicer than IKEA (even though I have a love/hate relationship with that store), but designer modern is crazy expensive. This city is 95% traditional in taste, and economies of scale say that design availability will generally be priced most competitively in that category. Low demand of modern design equals higher prices. In case anyone is looking for business ideas, there is an opportunity for mid-range priced modern design in the home detail market.
But let's face it. Modern doesn't work in these neighborhoods we were considering in terms of resale. There are also architecture committees and the such to consider. So what do we do?
Andrew was pretty set on what he called "contemporary craftsman." What does that even mean? Is it retro? Rustic? Americana? Industrial? Traditional? Transitional? What does the addition of contemporary do for that genre? We needed a central theme (if you know me, you know I love nothing more than a theme) to build off of, and we were having a hard time agreeing on an interpretation. I tend to lean more retro while Andrew leans more rustic. Sometimes there is overlap, sometimes there are two heavily opinionated and detail-oriented people using laser-beam-eyes on each other.
So while it hasn't been a pretty process, I believe we have made some progress in terms of home design and maybe even our relationship as a result. I personally have had to learn a lot of patience. And not being mean sarcastic. When it's worth arguing about and when the argument is not productive. And well, maybe not just telling him that idea was stupid (that's called tact right?), when I have my own collection of less-than-brilliant moments. Sometimes it's better to sleep on it than to continue the discussion. Sleep always helps.
We again drew up a million iterations and possibilities and even looked at modifying existing plans our builder had on file. When it came down to it though, the modifications we would do were too large to provide any savings in that process. So we came up with floor plans we liked and then tweaked another million times to try to put together an elevation we liked that worked together with the floor plan. Enter the help of a home designer, and we have architectural plans after a few rounds of mark ups. Simple as pie, right?
Next steps are engineering plans and detail selection. That's the part where our wack ideas get dollar signs attached to them and we all have a good laugh about that time we thought the rare Antarctic marble mined by the hands of buddhists would look beautiful in the bathroom.


No comments:
Post a Comment