A mess of framing was finished in week 6, complete with hurricane straps and clips. We passed framing inspection so the plumber is starting to work his magic.

The living room ceiling got "cathedraled" with a big beam running down the center. We are not architects so that was pretty much the extent of interesting angles we felt comfortable risking. We went through many iterations, trying to create something that have us a slant from 10' up to 12' on one side, and ended up going classic, symmetrical, looks-like-a-church bracing.
On of my pet peaves is wasted space, especially under a stair case. I have a hard time doing grandios and spacious designs - I will find a function for every nook and cranny. I think that is a sign I have become accustomed to living in smaller, urban spaces. So this time the space under the stairs ended up being partly cubby/shelving in a garage workshop (to the left) and an inset for the subwoofer in the living room (box at the bottom in photo above).
The stairs lead up to a landing with a nice big window looking at our neighbors tree... Which had to be trimmed because it was inside the house.
The beginnings of the kitchen island are starting to be set up.
The upstairs landing - to the right is the media/play room and to the left is an elevated area that is an entrance to what will be an unfinished storage space for now, but Andrew has grand ideas concerning the possibilities. It's our "room to grow" project, and no, we do not plan to fill it with any more children. If you had an extra, sizable space (16'x20'ish) on the second floor, and were going to have to finish it out yourself, what would you do with it? Game room? Another extra bedroom? Home gym? Spa? Putting green? Yoga/craft/wrapping room? Leave it as a huge accessible attic space? None of the above? Do tell!
The four windows face out back in the storage/wedontknowwhatitwillbe room.
Opposite the upstairs landing is the entrance to the master suite (on the right). A point of anxiety for me in this space is I fear it will be really, really dark - which is ironic considering we find our current bedroom to be extremely light and would prefer something a bit more secluded/cave-like. We won't know until the drywall goes in really, but I'm hoping I do not regret not putting more windows in there.
Skinned living room with fireplace starting to take shape. On the right, beyond the living room wall and stairs is what we are referring to as "garage storage" for now but will eventually be a small workshop. Clearly the projects we are setting ourselves up for are endless.

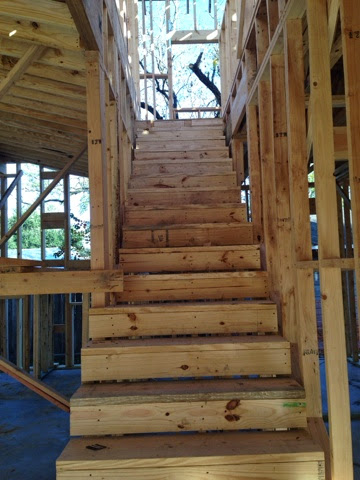
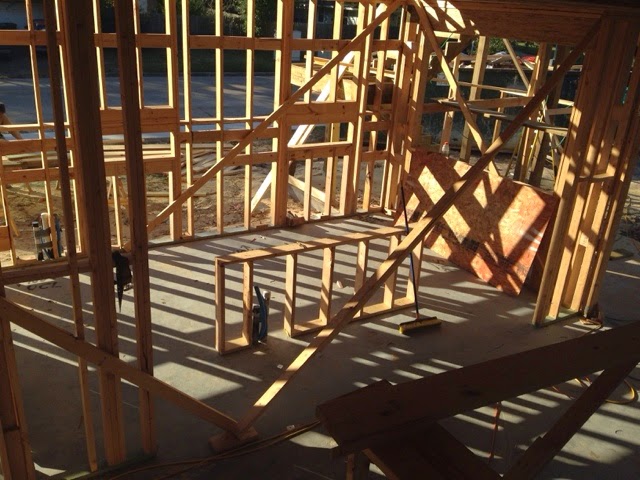
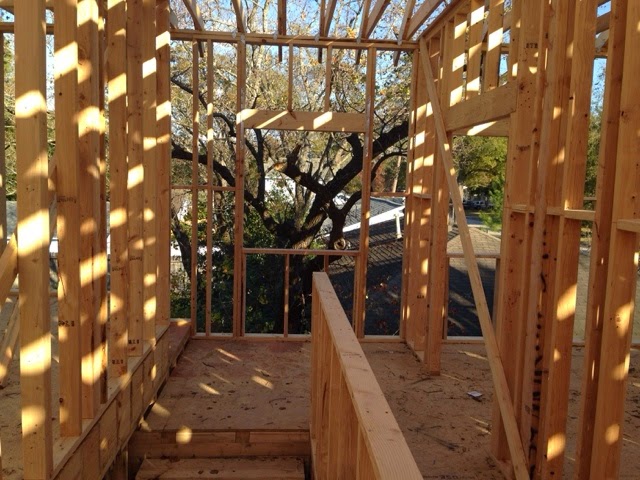

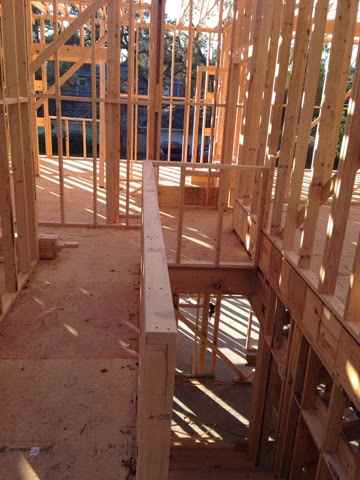
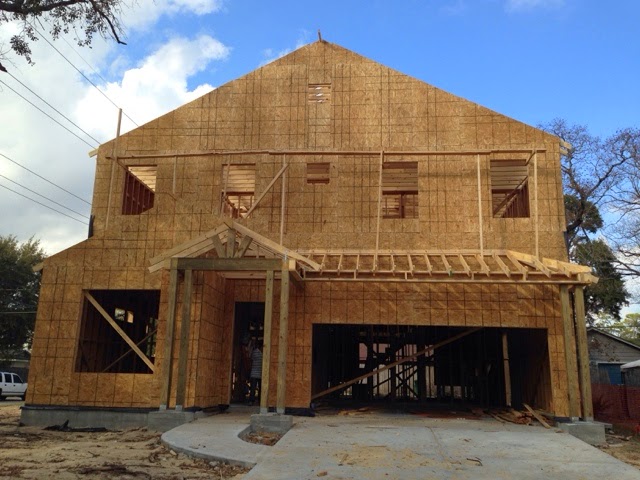
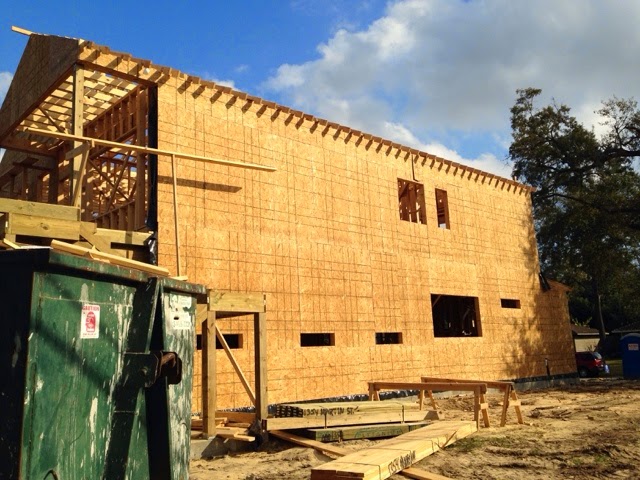
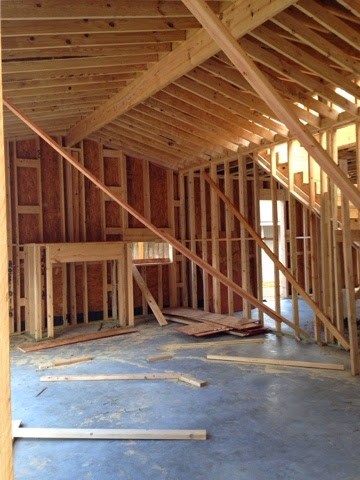

No comments:
Post a Comment