This last month has been no joke, and I don't see it slowing down until the end at this point. Everyday something is happening, so Andrew is there checking progress and coordinating with our Builder every. single. day. It's a part time job for him at a minimum. I only get to go visit on the weekends so the updates are by photo for me.
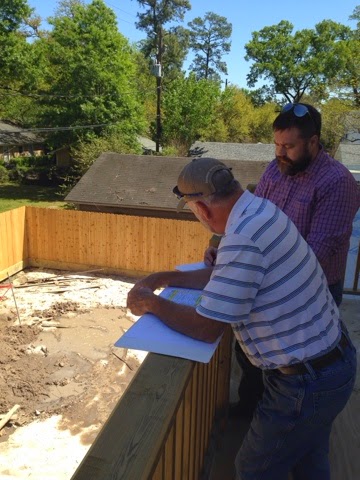
There are so many details, and so many conversations we had about all these details in the design phase that keeping track can be a minor nightmare. Enter: The Spec Book. Also known as the bible of building. Here Andrew is checking all the wood that came in. The railings/staircase column things are the wrong design, so back they go.
Parts of the spec lists, complete with pictures, go up in the house in various places so the subcontractors know how things are supposed to look. Sometimes they look at them, sometimes they don't.
The pantry, one of my favorites. All the shelves are pull-out drawers and the top will be two fixed shelves. It will be lit inside for easier snack-searching.
The inspectors making their rounds.
Now that it's all painted inside, we're starting to feel the lightness I was hoping for.
All the cabinets and built-ins got stained and painted.
The house has been unbearably stinky ever since. Hoping for a few days of nice weather to air it out.
There are the mistakes that mean rework, that dreaded word. For a house that is generally a color pallet of cool tones: grays, whites, dark browns... This almond color does not work at all.
But the painters came back and fixed it the next day. I'm pretty sure our builder says a silent curse every time he sees Andrew's name on his caller ID.
NOW we are talking! Counter tops started going in. Besides the fact that the master sink backsplash border is supposed to be a glass tile and not a marble piece, counter tops are looking snazzy.
Andrew's beloved stainless steel island counter also came in... But it was cut to the wrong size with no overhang. So yeah, in another 10 days we will have a new counter top there.
Silky smooth marble. Until we stain it I'm sure. But stains just add character, right? Still need this piece to be cut for the apron sink.
The granite and sink in the laundry room.
Why are we ripping out sheetrock again? An industrial-style barn door is going in between the master bedroom and bathroom, so the track needs to be reinforced in the wall.
On the outside, the brick started going up. But it turns out we are about a thousand bricks short on the order... So we are at a standstill on that part until a couple more pallets come in.
The balcony is getting weather-sealed and prepped for tile.
The view of the fenced-in side yard. There are plans for a small garden and several other things that are still in negotiation with the pint-sized family members. Lilly thinks she should have her own house built in the yard. I think she needs to get a job first.
One of my favorite views is from the top of the balcony stairs. Hopefully one day soon there will be a pool on the left and a garden to the right - our version of a little oasis.


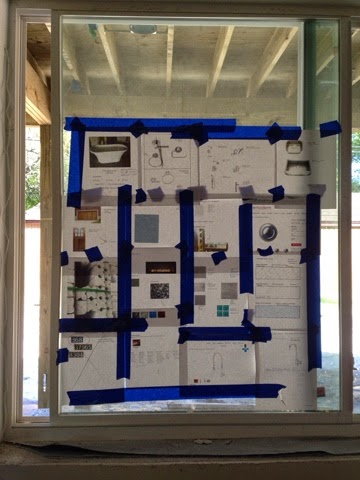
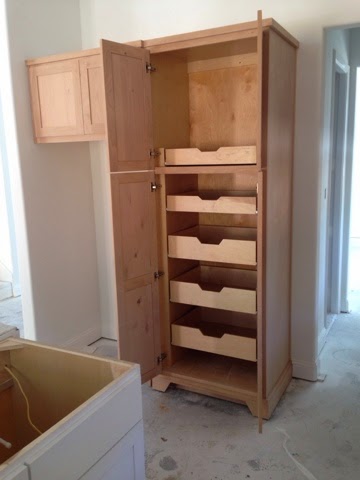
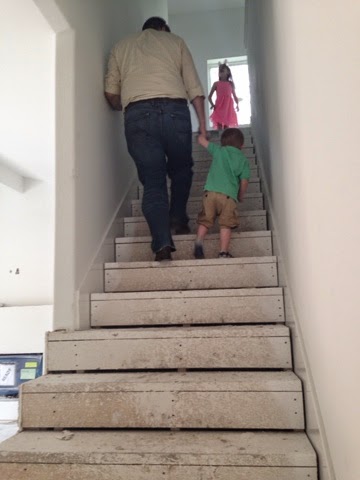

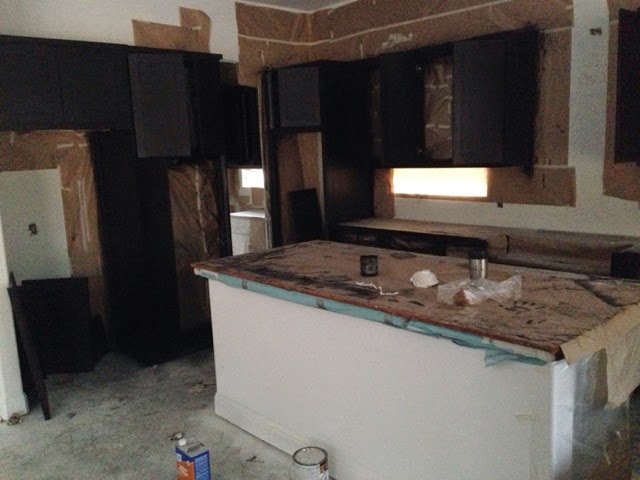
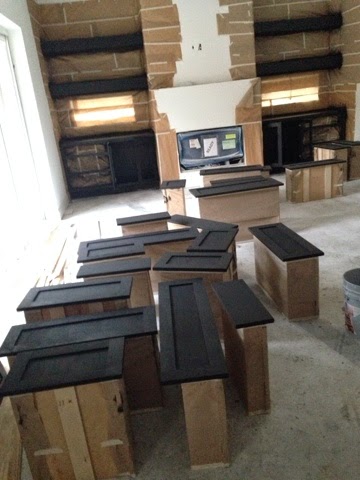

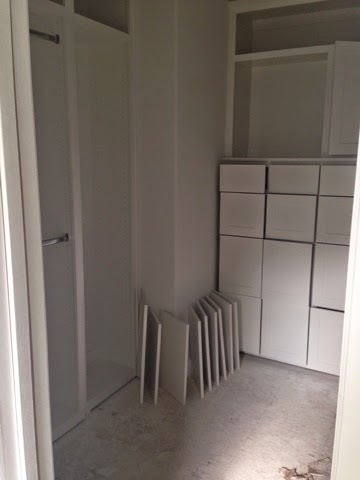
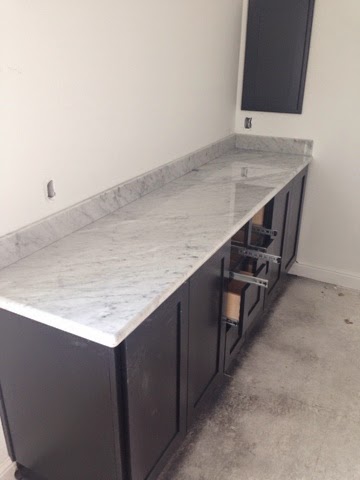
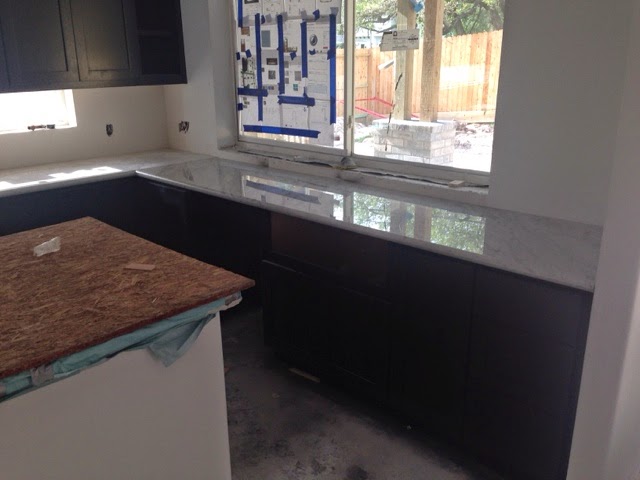


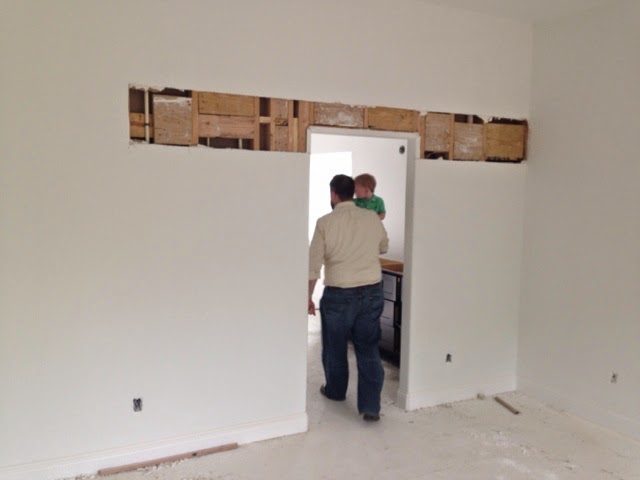
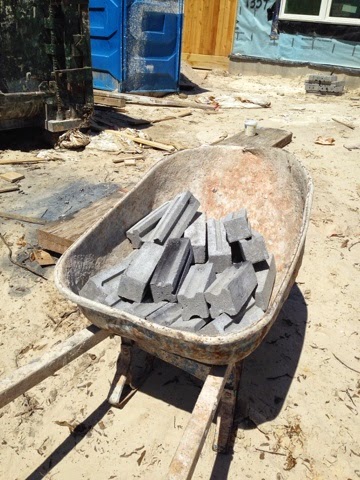

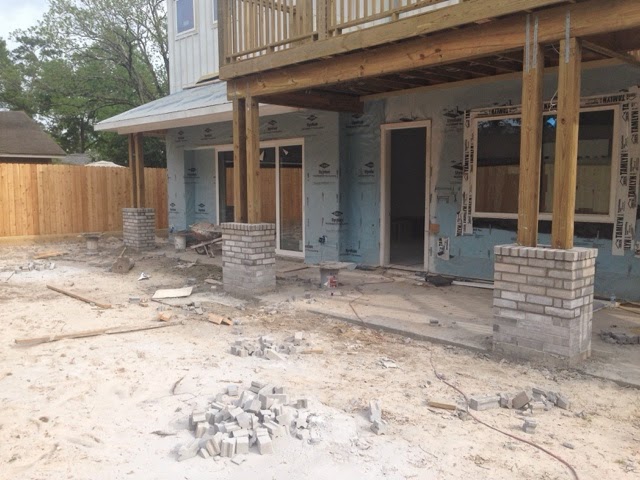




No comments:
Post a Comment