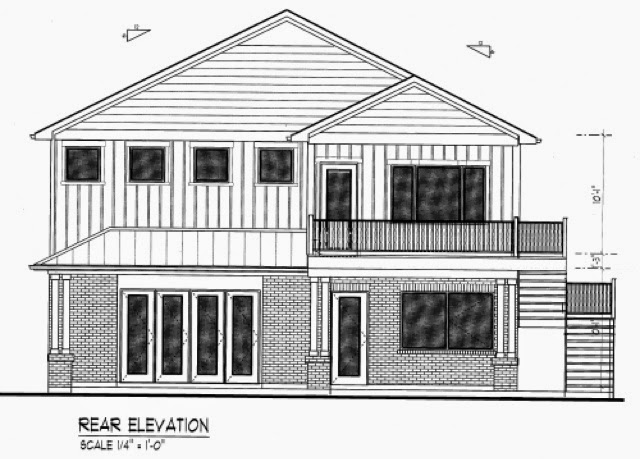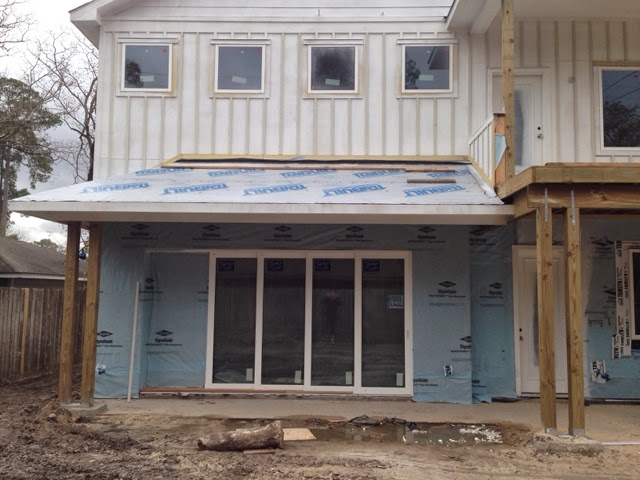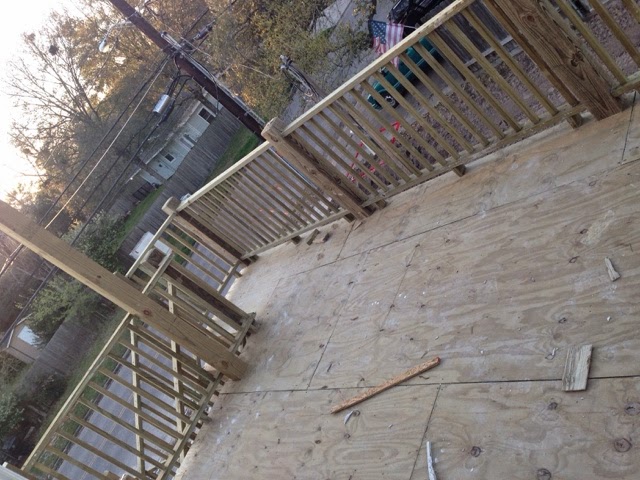If you notice the infamous sliding doors on the bottom left, they were intended to slide into the wall. Which they do, kinda. If you are inside, they slide into what looks like the wall. On the outside, they slide over what is a depressed wall to the left:
Turns out, this is the first time the manufacturer has made this specific 4-panel door, so they had not yet come up with a way to close off the gap that would be created in the wall when the door was closed (think 6-8 inch wall-cubby gap where all kinds of fun stuff could get in and screw up the door function - Not to mention something nesting up in there... *shudder*).
So the easiest way to avoid being the guinea pig for some kind of shutter mechanism is to leave it open and figure out how to make it look right. How do we finish that depressed wall area? Can't brick it like the rest of the wall because the thickness has to be limited to about a half inch. All we have thought of so far is a tile design (did you say tile?!) or cement board (boring).
The other not-as-planned action this week is that the wall texture subcontractors came in and textured the whole house and all ceilings without reading the purchase order. And they did the wrong texture over the entire. house.
On the upside,the garage door went in (still needs to be stained), the brick tags started going up, and we have a railing started for the balcony - so some small steps forward.









Could you create a textured concrete and then stain it a color? Or create a mosaic with different colored stained pieces of wood?
ReplyDeleteOr I guess it would be plaster
ReplyDeleteUgh,I am stupid , I am basically describing stucco.
ReplyDelete